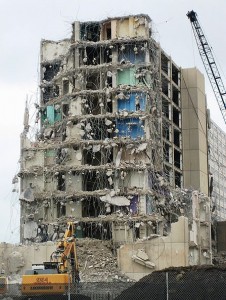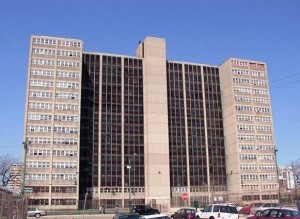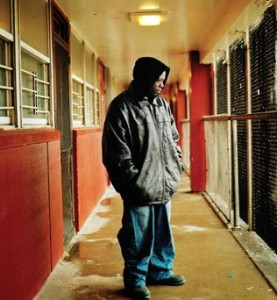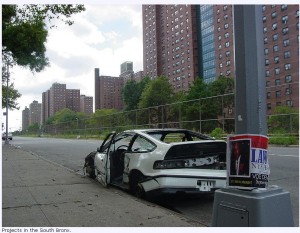The modern debate on urban housing policy takes as its starting point the post-World War II period when the country invested heavily in developing cities and its suburbs. An outgrowth of the New Deal was the belief that government should ameliorate the problem of housing for those unable to afford the cost of commercial or private housing. The response to the housing problem was a mixture of modernist thought, good intentions, government bureacracy, racial attitudes and local politics. While this subject is vast and would require tomes to fully comprehend it, we are here most concerned with the present moment in Seattle’s urban design and specifically the philosophy behind the Greenbridge Project.
The model against which much of the current thinking pivots is the Chicago Housing Authority and its notorious housing projects such as the Cabrini-Green projects. Witold Rybczynski is an architect and an astute observer, with a sweeping knowledge of urbanism and a very accessible writing style. I was introduced to Rybczynski’s writing when I was designing a home about 15 years ago and happened upon his meditative tome, “The Most Beautiful House in the World.” Rybczynski took Cabrini-Green as a paradigm for the development of urbanism for a 1993 article entitled, “Bauhaus blunders: architecture and public housing – 1950s public housing estates Cabrini-Green, Chicago, Illinois, US“:
CABRINI-GREEN IS a large, inner-city public housing project on Chicago’s Near North Side. It attracted national attention in October of 1992, when a seven-year-old boy walking to school with his mother was fatally shot (for no apparent reason) by a sniper from an abandoned apartment in one of the project’s high-rise buildings. The tragic shooting was widely reported, and journalists drew predictable, if farfetched, parallels with violence-ridden Sarajevo. What struck me was how much the background behind the television reporters really did resemble Sarajevo–that is, it looked European rather than American. It was not only the bleak expanses of grassed public spaces rather than streets, and the lack of private gardens, but also the sight of tall, institutional-looking apartment blocks rather than of neighborhood streets lined with single-family houses.
What I saw of Cabrini-Green on television after the shooting was a reminder, as the housing critic Catherine Bauer wrote more than thirty-five years ago, that “Life in the usual public housing project just is not the way most American families want to live.” That this was not always so is evidenced in Cabrini-Green itself, which is a veritable Olduvai Gorge of American public housing policy evolution.
Cabrini-Green is but one of the most notorious housing projects known for its drab and sterile concrete towers of festering poverty, rampant crime, trash-strewn stairwells and unmitigated squalor. Most of the towers are now being torn down.
The oldest housing on the site dates from 1941, not long after the Housing Act of 1937 that signaled the first involvement of the federal government in funding housing for what there then called the deserving poor. Frances Cabrini Homes was named after a soon-to-be-canonized Chicago nun, famous for her charitable work, and it was built on the site of a notorious Italian-American slum kown as Little Hell. The new housing consisted of almost 600 dwellings in two- and three-story brick buildings; the total area of the project was relatively small: sixteen acres. The unassuming architecture of these row homes–every dwelling had its own front door on the street–was not substantially different from the popular urban housing then being built by the private sector in the surrounding city. The brick facades even incorporated some decorative elements. The overall design, like that of most prewar public housing projects, is modest but unremarkable; it was taken for granted that poor people would prefer to live lie everyone else. (emphasis added)
Although Cabrini-Green has become synonymous with large government-run slums, they were not the largest or worst of its kind. Hunt D. Bradford has written a concise piece on the Robert Taylor Homes, a larger Chicago Housing project in piece entitled, “What went wrong with public housing in Chicago? A history of the Robert Taylor homes.”
The choice to build large-scale developments proved to be problematic, as it helped concentrate, isolate, and stigmatize public housing residents, with the distinction between the “project” and the rest of the neighborhood clear and unmistakable.

Cabrini-Green towers undergoing demolition.
The high-rise design of the Robert Taylor Homes was not purely a product of modernist architecture theories, and the design cannot be blamed entirely on Mayor Daley’s desire to “warehouse” the poor. Instead, Chicago’s insistence on using expensive black belt slum sites and the PHA’s (Public Housing Authority) shortsighted political concern with costs led to the use of high-rises. Daley did nothing to challenge public housing’s black belt locations, nor did he provide leadership that might have opened up vacant land sites in white areas for more low-rise, row house projects. But his efforts on behalf of low-rise alternatives for Chicago’s slum clearance projects have gone unnoticed. Tragically, Daley, the CHA, (Chicago Housing Authority) and the PHA all understood that low-rise rowhouses were far superior for large families with children.

Cabrini-Green Tower
Importantly, the initial tenants of Taylor were predominantly working-class, two-parent families with low but not impoverished incomes. In 1963, two parents headed roughly two-thirds of Taylor’s families. Roughly half were working-class and received no government benefits, while a third relied on the federal government’s primary welfare program, Aid to Dependent Children (ADC). The remainder received other forms of federal aid, including Old Age Assistance, Social Security, and Veterans benefits. With a median income of $12,700 (in 1984 dollars), Taylor residents earned about half as much as the average Chicago resident in 1963… Taylor’s tenant base underwent a dramatic decline in socioeconomic status in a mere seven years. Between 1967 and 1974, the percentage of working-class families fell from 50% to 10%, while reliance on ADC (Aid to Families with Dependent Children) shot up from 36% to 83%. The mass exodus of twoparent, working-class families and their replacement with non-working, female-headed families caused the bulk of the change, though an unknown portion of existing residents shifted from work to welfare status. With the loss of working-class wages and with the failure of welfare benefits to keep pace with inflation in the 1970s, average incomes at Taylor plunged after 1969. The CHA was not alone in experiencing these trends, though in Chicago they occurred more rapidly and with greater severity than in other cities.

Crime was rampant in Cabrini-Green
The current plan to demolish Taylor acknowledges the monumental failure of the public housing model as conceived in the 1950s. Sprawling high-rise projects housing exclusively poor families with many children amounted to a tragic, terrible mistake. Today’s “New Urbanist” planners have learned these lessons and use projects like Taylor as a foil for their small-scale, mixed-use, mixed income communities now sprouting in urban areas. “New Urbanism” has its roots in the critique of public housing begun by Jane Jacobs in her 1961 book, The Death and Life of Great American Cities. Jacobs celebrated the diversity and complexity of the fragile working-class urban neighborhoods labeled as “slums” by planners. She advocated rehabilitation, not clearance. Provocative and controversial in her time, Jacobs’ basic ideas today permeate progressive thinking. Replacing Taylor with a “New Urbanist” neighborhood will not be easy, and will require the concerted efforts of the city to ensure that former residents are treated fairly. While government at all levels must continue and, indeed, increase its efforts at addressing the housing needs of the poor, the Robert Taylor Homes experience makes perfectly clear that what should constrain government involvement is not the nobleness of its intentions but its effectiveness in achieving them.
The consensus it that the project tended to congregate poverty and stigmatize the residents. As articulated by Rybczynski:
Although Cabrini-Green occupies almost as much land as the Loop itself, it is not the biggest public housing project in Chicago–that dubious honor belongs to Robert Taylor Homes, said to be the largest public housing project in the world. But Cabrini-Green was the first of the big projects, and it did become a model for how municipal authorities would rehabilitate deteriorated inner-city real estate and provide large amounts of public housing. The solution–bulldoze existing houses and replace them with tall apartment slabs spaced far apart in open parkland (created byh closing off existing streets to make immense “supper-blocks”)–reflected the prevalent social and architectural thinking of the time. As Bauer pointed out, his was not how the majority of Americans really lived–or would choose to live–but the idealistic housing reformers felt that they knew best.
Architects and planners maintained that high-rise buildings were better because they occupied less land, and provided their occupants with sunlight and unobstructed views, but the Chicago Housing Authority was probably attracted to Modern architecture for the same reason that many commercial developers were partial to the designs of Mies van der Rohe–their cost. The truth is that standardized, stripped-down, and undecorated tall buildings can be erected quickly and inexpensively. It is also likely that the plain architecture suited the puritan view of many Americans–and certainly of the housing reformers–who felt that social housing should not be fancy. Soon, utilitarian high-rise apartment towers were accepted as the best solution for public housing.

High-rise slums
However, it was one thing to build apartment towers for the upper-middle-class, as Mies did, and quite another to adopt them as solutions for housing the poor. The well-off have doormen, janitors, repairmen, and baby-sitters; the poor have none of these things. Without restricted access, the lobbies and corridors were vandalized; without proper maintenance, elevators broke down, staircases became garbage dumps, roofs leaked, and broken windows remained unreplaced; without baby-sitters, single mothers were stranded in their apartments, and children roamed unsupervised sixteen floors below. In Cabrini-Green, there were problems with the design of the buildings: To save money, no private balconies or terraces were provided, access galleries and elevator lobbies were left open to the elements (in frigid Chicago!), and despite the lack of air-conditioning, the unshaded apartment windows of the tall buildings faced east and west.
Equally unsuccessful was the overall layout which dispensed with the familiar street and supplanted it with parkland, although what little landscaping there was quickly disappeared and was replaced by beaten dirt and asphalt parking lots. In any case, the open pedestrian spaces were problematic: windy, unappealing, and more crime-prone than conventional streets and sidewalks overlooked by individual homes. In the name of housing the poor, the well-meaning social reformers of the 1950s invented a new type of urbanism, quite foreign to any previous American ideal of city planning. It is hardly surprising that the projects acquired a social stigma. This, as well as crime, drugs, and poor management, explains why today one-third of the apartments at Cabrini-Green remain unoccupied [and are now being demolished].
The reaction to the failure of Cabrini-Green style projects was a return to a style termed, the New Urbanism. Again, Rybczynski:
The carefully crafted project of the winning team is representative of a current approach to urban design that has been termed neo-traditional, but whose adherents prefer to call it the New Urbanism. The New Urbanism represents a turning away from the principles that have characterized American urban design since the 1950s, a rediscovery of the virtues of traditional, gridded streets scaled to the pedestrian, and a return to cities that integrate a diversity of urban uses–commercial and industrial as well as residential–rather than being zoned according to single functions. So far, the accomplishments of architects and planners like Peter Calthorpe, Daniel Solomon, and Andres Duany and Elezabeth Plater-Zyberk, have been predominantly suburban in location and aimed at an upper-middle-class clientele, but the commercial successes of the New Urbanism are evidence of its broad appeal to consumers and developers alike. It seems entirely appropriate that such a mainstream, pragmatic approach should be appealing feature of the New Urbanism is architectural design whose flavor is regional rather than international. In Nelson and Faulkner’s proposal, moreover, the traditional design approach means that public and private housing are indistinguishable. “One must avoid the danger of building for the poor under regulations or in a style very different from that to which the middle class is accustomed,” wrote Nathan Glazer in the pages of The Public Interest in 1967. Just so. Despite the argument of one of the Carbini-Green competition entrants that “Architecture is not the solution, architecture is not the problem,” it’s obvious that large islands of high-rise apartment blocks that contribute to social isolation are a problem.
Which brings us to the Greenbridge, High Point and Holly Park developments in Seattle. Each of these projects reflects completely the philosophy of the New Urbanism and the rejection of the Cabrini-Green model. The development are designed to mix inhabitants of different income levels. As well, the housing is of a human scale with an emphasis on street life, walkability and sustainability. Most critically, these developments aim to look like housing, that anyone, regardless of their station in life, would choose to live in.

































